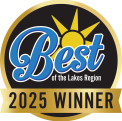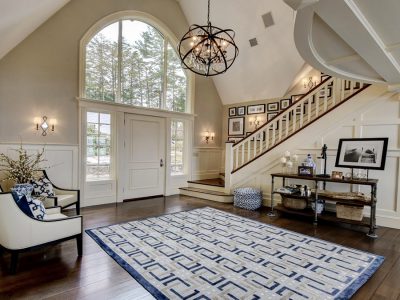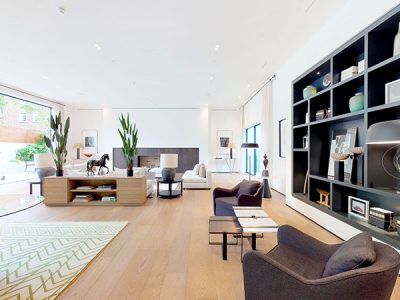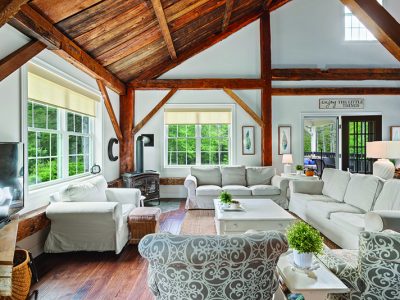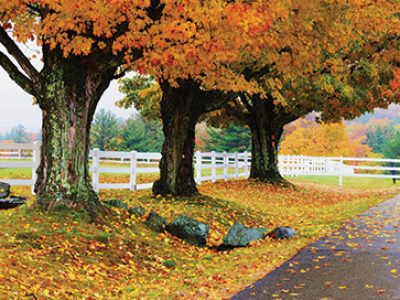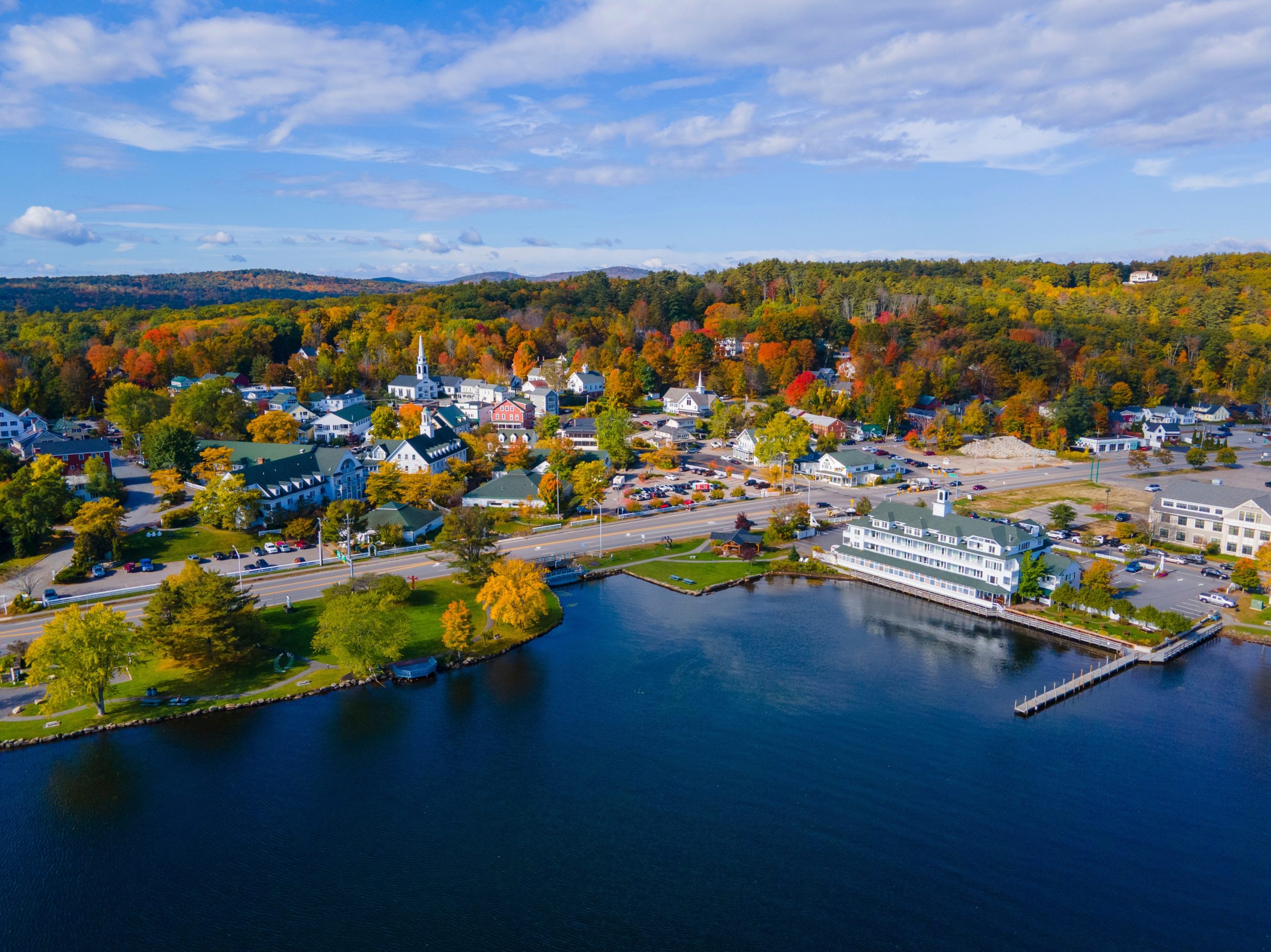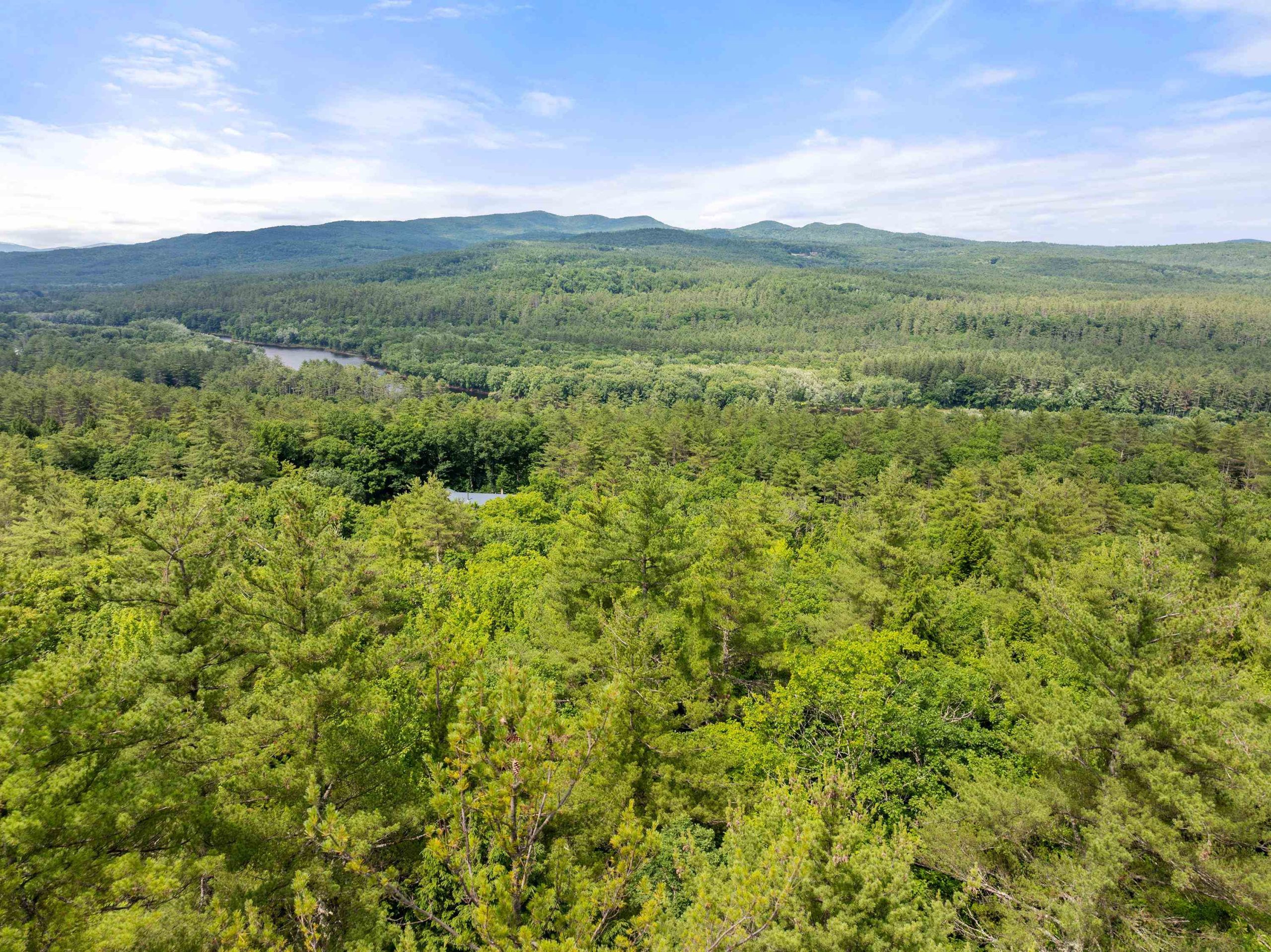Find Homes in New Hampshire's Lakes Region
Customize search criteria for NH homes, land, or commercial properties,
or find lake properties with our advanced search tools, below:
Featured NH Lakes Region Real Estate
32 David Lewis, Gilford, NH 03249
MLS #5041517
City:Gilford, State:NH
Price: $699000
Welcome to 32 David Lewis Road, a 4-bedroom home on 2.4 acres of privacy with amazing convenience in the scenic town of Gilford, NH. Built in 2021, this modern residence offers tranquility bordered by a year-round brook. Step inside to discover a spacious formal dining room perfect for entertaining. The open-concept living area flows seamlessly, highlighted by large windows that fill the home with natural light. A new cozy fireplace with built-in bookcases in the living room adds warmth and charm. The well-appointed kitchen features contemporary finishes and ample counter space with a breakfast bar for culinary enthusiasts, granite and quartz counters throughout. Adjacent to the kitchen, a private deck invites you to relax while enjoying peaceful views. The primary bedroom suite is a quiet retreat with a large walk-in closet. The lower level offers a walk-out design with windows and is already plumbed for an additional bathroom, providing excellent expansion potential. A charming stone wall accents the property, and the partially finished landscaping on this level lot is ready for your personal touchâlow-maintenance exterior. Gilford residents enjoy access to a 1,700' sandy beach on Lake Winnipesaukee, a town boat launch, and docks. Close to Gunstock Ski Area and other Lakes Region attractions. 6925c9de34e2b5720c39a1c2 2.48 9620 Near Shopping Near Skiing Walkout DayLight 1 0 0 2 3 4 2940 Gilford RE_1 NH-Belknap Watson Hill Road right onto Morrill Street. Second right onto David Lewis. 32 is on left. 32 David Lewis Road neren3 1 6925c82234e2b571cd7eabb2 1 1 1 1 1764054480 43.5511245 1747420132 699000 Nancy Clark 5041517 Active -71.4414287 Country Setting Level 108029 5041517 1482 32 David Lewis, Gilford, NH 03249 1768574939 Roche Realty Group 45 281854 237 Single Family Homes Residential Welcome to 32 David Lewis Road, a 4-bedroom home on 2.4 acres of privacy with amazing convenience in the scenic town of Gilford, NH. Built in 2021, this modern residence offers tranquility bordered by a year-round brook. Step inside to discover a spacious formal dining room perfect for entertaining. The open-concept living area flows seamlessly, highlighted by large windows that fill the home with natural light. A new cozy fireplace with built-in bookcases in the living room adds warmth and charm. The well-appointed kitchen features contemporary finishes and ample counter space with a breakfast bar for culinary enthusiasts, granite and quartz counters throughout. Adjacent to the kitchen, a private deck invites you to relax while enjoying peaceful views. The primary bedroom suite is a quiet retreat with a large walk-in closet. The lower level offers a walk-out design with windows and is already plumbed for an additional bathroom, providing excellent expansion potential. A charming stone wall accents the property, and the partially finished landscaping on this level lot is ready for your personal touchâlow-maintenance exterior. Gilford residents enjoy access to a 1,700' sandy beach on Lake Winnipesaukee, a town boat launch, and docks. Close to Gunstock Ski Area and other Lakes Region attractions. Pets - Allowed Public Gilford Sch District SAU #73 Gilford Elementary Gilford High School Gilford Middle NH 1764028800 2 David Lewis 32 Contemporary 1768575190 Municipal Residents Only Yes Lake Winnipesaukee Lake No 2021 03249 ListPrice 699000 1768575190 699000 1764084190 725000 ListingStatus Active 1764084190 Active Point -71.4414287 43.5511245 RETS https://s3.us-central-1.wasabisys.com/apiv1.photos.master/b322-5041517-1-neren3.jpg 1 1764084314 https://s3.us-central-1.wasabisys.com/apiv1.photos.master/0a20-5041517-2-neren3.jpg 2 1764084314 https://s3.us-central-1.wasabisys.com/apiv1.photos.master/cbad-5041517-3-neren3.jpg 3 1764084314 https://s3.us-central-1.wasabisys.com/apiv1.photos.master/7489-5041517-4-neren3.jpg 4 1764084314 https://s3.us-central-1.wasabisys.com/apiv1.photos.master/0680-5041517-5-neren3.jpg 5 1764084314 https://s3.us-central-1.wasabisys.com/apiv1.photos.master/1674-5041517-6-neren3.jpg 6 1764084314 https://s3.us-central-1.wasabisys.com/apiv1.photos.master/f629-5041517-7-neren3.jpg 7 1764084314 https://s3.us-central-1.wasabisys.com/apiv1.photos.master/bb7b-5041517-8-neren3.jpg 8 1764084314 https://s3.us-central-1.wasabisys.com/apiv1.photos.master/99b1-5041517-9-neren3.jpg 9 1764084314 https://s3.us-central-1.wasabisys.com/apiv1.photos.master/231f-5041517-10-neren3.jpg 10 1764084314 https://s3.us-central-1.wasabisys.com/apiv1.photos.master/ac88-5041517-11-neren3.jpg 11 1764084314 https://s3.us-central-1.wasabisys.com/apiv1.photos.master/aba9-5041517-12-neren3.jpg 12 1764084314 https://s3.us-central-1.wasabisys.com/apiv1.photos.master/792a-5041517-13-neren3.jpg 13 1764084314 https://s3.us-central-1.wasabisys.com/apiv1.photos.master/efa9-5041517-14-neren3.jpg 14 1764084314 https://s3.us-central-1.wasabisys.com/apiv1.photos.master/be42-5041517-15-neren3.jpg 15 1764084314 https://s3.us-central-1.wasabisys.com/apiv1.photos.master/8fb3-5041517-16-neren3.jpg 16 1764084314 https://s3.us-central-1.wasabisys.com/apiv1.photos.master/d817-5041517-17-neren3.jpg 17 1764084314 https://s3.us-central-1.wasabisys.com/apiv1.photos.master/481f-5041517-18-neren3.jpg 18 1764084314 https://s3.us-central-1.wasabisys.com/apiv1.photos.master/4886-5041517-19-neren3.jpg 19 1764084314 https://s3.us-central-1.wasabisys.com/apiv1.photos.master/3821-5041517-20-neren3.jpg 20 1764084314 https://s3.us-central-1.wasabisys.com/apiv1.photos.master/1a45-5041517-21-neren3.jpg 21 1764084314 https://s3.us-central-1.wasabisys.com/apiv1.photos.master/e7a6-5041517-22-neren3.jpg 22 1764084314 https://s3.us-central-1.wasabisys.com/apiv1.photos.master/424e-5041517-23-neren3.jpg 23 1764084314 https://s3.us-central-1.wasabisys.com/apiv1.photos.master/1451-5041517-24-neren3.jpg 24 1764084314 https://s3.us-central-1.wasabisys.com/apiv1.photos.master/83ab-5041517-25-neren3.jpg 25 1764084314 https://s3.us-central-1.wasabisys.com/apiv1.photos.master/1fd2-5041517-26-neren3.jpg 26 1764084314 https://s3.us-central-1.wasabisys.com/apiv1.photos.master/22a2-5041517-27-neren3.jpg 27 1764084314 https://s3.us-central-1.wasabisys.com/apiv1.photos.master/3369-5041517-28-neren3.jpg 28 1764084314 https://s3.us-central-1.wasabisys.com/apiv1.photos.master/deb0-5041517-29-neren3.jpg 29 1764084314 https://s3.us-central-1.wasabisys.com/apiv1.photos.master/6b8c-5041517-30-neren3.jpg 30 1764084314 https://s3.us-central-1.wasabisys.com/apiv1.photos.master/3024-5041517-31-neren3.jpg 31 1764084314 https://s3.us-central-1.wasabisys.com/apiv1.photos.master/3c5f-5041517-32-neren3.jpg 32 1764084314 https://s3.us-central-1.wasabisys.com/apiv1.photos.master/2e41-5041517-33-neren3.jpg 33 1764084314 https://s3.us-central-1.wasabisys.com/apiv1.photos.master/4388-5041517-34-neren3.jpg 34 1764084314 https://s3.us-central-1.wasabisys.com/apiv1.photos.master/3fd1-5041517-35-neren3.jpg 35 1764084314 https://s3.us-central-1.wasabisys.com/apiv1.photos.master/6619-5041517-36-neren3.jpg 36 1764084314 https://s3.us-central-1.wasabisys.com/apiv1.photos.master/44ad-5041517-37-neren3.jpg 37 1764084314 https://s3.us-central-1.wasabisys.com/apiv1.photos.master/aa47-5041517-38-neren3.jpg 38 1764084314 https://s3.us-central-1.wasabisys.com/apiv1.photos.master/6fe1-5041517-39-neren3.jpg 39 1764084314 https://s3.us-central-1.wasabisys.com/apiv1.photos.master/ff2a-5041517-40-neren3.jpg 40 1764084314 https://s3.us-central-1.wasabisys.com/apiv1.photos.master/811c-5041517-41-neren3.jpg 41 1764084314 https://s3.us-central-1.wasabisys.com/apiv1.photos.master/b087-5041517-42-neren3.jpg 42 1764084314 https://s3.us-central-1.wasabisys.com/apiv1.photos.master/e608-5041517-43-neren3.jpg 43 1764084314 https://s3.us-central-1.wasabisys.com/apiv1.photos.master/0865-5041517-44-neren3.jpg 44 1764084314 https://s3.us-central-1.wasabisys.com/apiv1.photos.master/72d6-5041517-45-neren3.jpg 45 1764084314 1764084314 1764084346 -3.72 176857519012 Drew, Laconia, NH 03246
MLS #5042458
City:Laconia, State:NH
Price: $1199000
Nestled within the desirable Bay Reach Assoc in the gated waterfront community of Long Bay, this freestanding 3,012 sq ft home offers comfort, space and year-round enjoyment. Some of the many premium amenities residents enjoy are the 2 sandy beaches, heated outdoor pool with stunning lake views, Pickleball, and more - all within a short walk. Step inside and you will find 3 to 4 bedrms, 3 bath layout. The galley kitchen features granite counters and flows seamlessly into a bright & oversized breakfast nook, surrounded by windows that provide an outdoor feel and plenty of natural light. The expansive open-concept living & dining room offers hardwood floors, lge windows, and sliding glass doors that lead out to a block patio, ideal for grilling and soaking up the summer sun and fun. A den/office with a convenient 1/2 bath sits just off the living room while a mudroom and laundry connects to the attached 2 car garage for added ease. Upstairs, retreat to a spacious primary ensuite with a lg walk-in closet, an equally large bath with walk-in shower, tub, and dual sinks. Plus a charming, enclosed porch. Also, you will love the large family/entertainment room with a built-in desk, 2 nice sized bedrooms, and a full bath. Set privately with plenty of lawn, the home welcomes you with an inviting covered farmer's porch offering curb appeal and the perfect spot to unwind. Come enjoy all the amenities Long Bay and the Lakes Region have to offer. Brand new gutters just installed. 682f622e34e2b5079537dbc2 0.00 9695 Beach Rights Tennis Court Interior 1 0 0 2 3 3 3012 Laconia RE_1 Bay Reach NH-Belknap Parade Rd (Rte 106) to the entrance of South Down Shores/Long Bay. Follow Outerbridge Dr, straight ahead into Long Bay to Drew Lane. House on the left, see sign. Gated community. Gate code needed to enter. 12 Drew Lane neren3 2 1350 Annually 1 682f60a834e2b507630ffd22 1 1 1749226214 1747935235 1199000 Nancy Williams 5042458 Active Level 5042458 1482 12 Drew, Laconia, NH 03246 1763571652 Roche Realty Group 60 398 Single Family Homes Residential Nestled within the desirable Bay Reach Assoc in the gated waterfront community of Long Bay, this freestanding 3,012 sq ft home offers comfort, space and year-round enjoyment. Some of the many premium amenities residents enjoy are the 2 sandy beaches, heated outdoor pool with stunning lake views, Pickleball, and more - all within a short walk. Step inside and you will find 3 to 4 bedrms, 3 bath layout. The galley kitchen features granite counters and flows seamlessly into a bright & oversized breakfast nook, surrounded by windows that provide an outdoor feel and plenty of natural light. The expansive open-concept living & dining room offers hardwood floors, lge windows, and sliding glass doors that lead out to a block patio, ideal for grilling and soaking up the summer sun and fun. A den/office with a convenient 1/2 bath sits just off the living room while a mudroom and laundry connects to the attached 2 car garage for added ease. Upstairs, retreat to a spacious primary ensuite with a lg walk-in closet, an equally large bath with walk-in shower, tub, and dual sinks. Plus a charming, enclosed porch. Also, you will love the large family/entertainment room with a built-in desk, 2 nice sized bedrooms, and a full bath. Set privately with plenty of lawn, the home welcomes you with an inviting covered farmer's porch offering curb appeal and the perfect spot to unwind. Come enjoy all the amenities Long Bay and the Lakes Region have to offer. Brand new gutters just installed. Laconia Sch Dst SAU #30 Laconia High School Laconia Middle School NH 1747872000 2 Drew 12 Cape Long Bay Association 1768540708 https://my.matterport.com/show/?m=KAJGJj8agha&brand=0 https://youtu.be/u8Q9HZINL3A Shared-Private Yes Lake Winnipesaukee No Lake 1988 03246 ListPrice 1199000 1757518391 1199000 1753715590 1229900 1747935790 1249900 ListingStatus Active 1747935790 Active https://s3.us-central-1.wasabisys.com/apiv1.photos.master/0a47-5042458-1-neren3.jpg 1 1749226552 https://s3.us-central-1.wasabisys.com/apiv1.photos.master/4910-5042458-2-neren3.jpg 2 1749226552 https://s3.us-central-1.wasabisys.com/apiv1.photos.master/7181-5042458-3-neren3.jpg 3 1749226552 https://s3.us-central-1.wasabisys.com/apiv1.photos.master/2457-5042458-4-neren3.jpg 4 1749226552 https://s3.us-central-1.wasabisys.com/apiv1.photos.master/a4d0-5042458-5-neren3.jpg 5 1749226552 https://s3.us-central-1.wasabisys.com/apiv1.photos.master/70f2-5042458-6-neren3.jpg 6 1749226552 https://s3.us-central-1.wasabisys.com/apiv1.photos.master/1d18-5042458-7-neren3.jpg 7 1749226552 https://s3.us-central-1.wasabisys.com/apiv1.photos.master/273e-5042458-8-neren3.jpg 8 1749226552 https://s3.us-central-1.wasabisys.com/apiv1.photos.master/231f-5042458-9-neren3.jpg 9 1749226552 https://s3.us-central-1.wasabisys.com/apiv1.photos.master/608a-5042458-10-neren3.jpg 10 1749226552 https://s3.us-central-1.wasabisys.com/apiv1.photos.master/87b8-5042458-11-neren3.jpg 11 1749226552 https://s3.us-central-1.wasabisys.com/apiv1.photos.master/1bb0-5042458-12-neren3.jpg 12 1749226552 https://s3.us-central-1.wasabisys.com/apiv1.photos.master/fc05-5042458-13-neren3.jpg 13 1749226552 https://s3.us-central-1.wasabisys.com/apiv1.photos.master/ae0d-5042458-14-neren3.jpg 14 1749226552 https://s3.us-central-1.wasabisys.com/apiv1.photos.master/5e1d-5042458-15-neren3.jpg 15 1749226552 https://s3.us-central-1.wasabisys.com/apiv1.photos.master/333b-5042458-16-neren3.jpg 16 1749226552 https://s3.us-central-1.wasabisys.com/apiv1.photos.master/7e42-5042458-17-neren3.jpg 17 1749226552 https://s3.us-central-1.wasabisys.com/apiv1.photos.master/e66e-5042458-18-neren3.jpg 18 1749226552 https://s3.us-central-1.wasabisys.com/apiv1.photos.master/43fb-5042458-19-neren3.jpg 19 1749226552 https://s3.us-central-1.wasabisys.com/apiv1.photos.master/c1c5-5042458-20-neren3.jpg 20 1749226552 https://s3.us-central-1.wasabisys.com/apiv1.photos.master/c16f-5042458-21-neren3.jpg 21 1749226552 https://s3.us-central-1.wasabisys.com/apiv1.photos.master/f1ce-5042458-22-neren3.jpg 22 1749226552 https://s3.us-central-1.wasabisys.com/apiv1.photos.master/70f3-5042458-23-neren3.jpg 23 1749226552 https://s3.us-central-1.wasabisys.com/apiv1.photos.master/a28c-5042458-24-neren3.jpg 24 1749226552 https://s3.us-central-1.wasabisys.com/apiv1.photos.master/b94e-5042458-25-neren3.jpg 25 1749226552 https://s3.us-central-1.wasabisys.com/apiv1.photos.master/9414-5042458-26-neren3.jpg 26 1749226552 https://s3.us-central-1.wasabisys.com/apiv1.photos.master/5a7b-5042458-27-neren3.jpg 27 1749226552 https://s3.us-central-1.wasabisys.com/apiv1.photos.master/77ac-5042458-28-neren3.jpg 28 1749226552 https://s3.us-central-1.wasabisys.com/apiv1.photos.master/c1bd-5042458-29-neren3.jpg 29 1749226552 https://s3.us-central-1.wasabisys.com/apiv1.photos.master/a394-5042458-30-neren3.jpg 30 1749226552 https://s3.us-central-1.wasabisys.com/apiv1.photos.master/321e-5042458-31-neren3.jpg 31 1749226552 https://s3.us-central-1.wasabisys.com/apiv1.photos.master/e158-5042458-32-neren3.jpg 32 1749226552 https://s3.us-central-1.wasabisys.com/apiv1.photos.master/494a-5042458-33-neren3.jpg 33 1749226552 https://s3.us-central-1.wasabisys.com/apiv1.photos.master/56ac-5042458-34-neren3.jpg 34 1749226552 https://s3.us-central-1.wasabisys.com/apiv1.photos.master/a7a5-5042458-35-neren3.jpg 35 1749226552 https://s3.us-central-1.wasabisys.com/apiv1.photos.master/febf-5042458-36-neren3.jpg 36 1749226552 https://s3.us-central-1.wasabisys.com/apiv1.photos.master/32df-5042458-37-neren3.jpg 37 1749226552 https://s3.us-central-1.wasabisys.com/apiv1.photos.master/cb39-5042458-38-neren3.jpg 38 1749226552 https://s3.us-central-1.wasabisys.com/apiv1.photos.master/e6cc-5042458-39-neren3.jpg 39 1749226552 https://s3.us-central-1.wasabisys.com/apiv1.photos.master/ef82-5042458-40-neren3.jpg 40 1749226552 https://s3.us-central-1.wasabisys.com/apiv1.photos.master/96b4-5042458-41-neren3.jpg 41 1749226552 https://s3.us-central-1.wasabisys.com/apiv1.photos.master/bca2-5042458-42-neren3.jpg 42 1749226552 https://s3.us-central-1.wasabisys.com/apiv1.photos.master/81be-5042458-43-neren3.jpg 43 1749226552 https://s3.us-central-1.wasabisys.com/apiv1.photos.master/ac5b-5042458-44-neren3.jpg 44 1749226552 https://s3.us-central-1.wasabisys.com/apiv1.photos.master/a3e2-5042458-45-neren3.jpg 45 1749226552 https://s3.us-central-1.wasabisys.com/apiv1.photos.master/43d1-5042458-46-neren3.jpg 46 1749226552 https://s3.us-central-1.wasabisys.com/apiv1.photos.master/2104-5042458-47-neren3.jpg 47 1749226552 https://s3.us-central-1.wasabisys.com/apiv1.photos.master/eab5-5042458-48-neren3.jpg 48 1749226552 https://s3.us-central-1.wasabisys.com/apiv1.photos.master/39fb-5042458-49-neren3.jpg 49 1749226552 https://s3.us-central-1.wasabisys.com/apiv1.photos.master/70e2-5042458-50-neren3.jpg 50 1749226552 https://s3.us-central-1.wasabisys.com/apiv1.photos.master/045a-5042458-51-neren3.jpg 51 1749226552 https://s3.us-central-1.wasabisys.com/apiv1.photos.master/b19e-5042458-52-neren3.jpg 52 1749226552 https://s3.us-central-1.wasabisys.com/apiv1.photos.master/076e-5042458-53-neren3.jpg 53 1749226552 https://s3.us-central-1.wasabisys.com/apiv1.photos.master/9017-5042458-54-neren3.jpg 54 1749226552 https://s3.us-central-1.wasabisys.com/apiv1.photos.master/93ed-5042458-55-neren3.jpg 55 1749226552 https://s3.us-central-1.wasabisys.com/apiv1.photos.master/91ab-5042458-56-neren3.jpg 56 1749226552 https://s3.us-central-1.wasabisys.com/apiv1.photos.master/e2a7-5042458-57-neren3.jpg 57 1749226552 https://s3.us-central-1.wasabisys.com/apiv1.photos.master/2e7a-5042458-58-neren3.jpg 58 1749226552 https://s3.us-central-1.wasabisys.com/apiv1.photos.master/b6a3-5042458-59-neren3.jpg 59 1749226552 https://s3.us-central-1.wasabisys.com/apiv1.photos.master/ea4d-5042458-60-neren3.jpg 60 1749226552 1749226552 1749226621 43.5847369 -71.4746130 Point -71.474613 43.5847369 RETS -2.58 1757518391151 Brock Hill, Bridgewater, NH 03222
MLS #5044893
City:Bridgewater, State:NH
Price: $940000
Discover this exceptional custom-built home privately set on 10 acres with breathtaking 25-mile mountain view from all floors, including a birds nest possible office and observation roof top sun deck where you won't believe the view. Step inside to find a warm & welcoming interior, featuring exposed timber beams, rich pine flooring, and dramatic floor-to-ceiling windows that flood the home with natural light. The southern exposure not only enhances passive solar heating but also frames that gorgeous view. The home offers over 2,200 sq ft of refined living space, a generous sized eat-in kitchen and walk-in pantry. The large living room boasts a one-of-a-kind stone fireplace, hand built by stone artist Vince Libby, spacious primary bedroom featuring a large tile shower and walk-in closet, a nice size 2nd bedroom and 3/4 bath, radiant heated floors, and the laundry a few steps away. The 2nd showpiece of the property is the 9-tee golf hole, masterfully designed by renowned golf coarse architect George F Sargent. It features a custom artificial green perfected by Southwest Greens out of Boston. A comprehensive irrigation system ensures pristine conditions requiring minimal maintenance. Additional highlights include finely crafted stone walls, immaculate landscaping, a 700 sq ft heated workshop, a 2nd shed for your lawn mower and golfing supplies, RV hook-up and a whole house generator for peace of mind. This is more than a home-it's a lifestyle. 6841cb7634e2b52dec45f7f2 10.00 9695 Interior Finished 0 0 0 2 2 2 2259 Bridgewater RE_1 NH-Grafton 151 Brock Hill Road neren3 1 6841cb0234e2b52dd95174b2 1 1 1764435262 1749141981 940000 Nancy Williams 5044893 Closed Country Setting Mountain View View 435600 5044893 1482 151 Brock Hill, Bridgewater, NH 03222 1764435262 Roche Realty Group 60 94000 372 Single Family Homes Residential Discover this exceptional custom-built home privately set on 10 acres with breathtaking 25-mile mountain view from all floors, including a birds nest possible office and observation roof top sun deck where you won't believe the view. Step inside to find a warm & welcoming interior, featuring exposed timber beams, rich pine flooring, and dramatic floor-to-ceiling windows that flood the home with natural light. The southern exposure not only enhances passive solar heating but also frames that gorgeous view. The home offers over 2,200 sq ft of refined living space, a generous sized eat-in kitchen and walk-in pantry. The large living room boasts a one-of-a-kind stone fireplace, hand built by stone artist Vince Libby, spacious primary bedroom featuring a large tile shower and walk-in closet, a nice size 2nd bedroom and 3/4 bath, radiant heated floors, and the laundry a few steps away. The 2nd showpiece of the property is the 9-tee golf hole, masterfully designed by renowned golf coarse architect George F Sargent. It features a custom artificial green perfected by Southwest Greens out of Boston. A comprehensive irrigation system ensures pristine conditions requiring minimal maintenance. Additional highlights include finely crafted stone walls, immaculate landscaping, a 700 sq ft heated workshop, a 2nd shed for your lawn mower and golfing supplies, RV hook-up and a whole house generator for peace of mind. This is more than a home-it's a lifestyle. Public Bridgewater School District Bridgewater-Hebron Village Sch Newfound Regional High Sch Newfound Memorial Middle Sch NH 1764374400 2 Brock Hill 151 Contemporary Modern Architecture 1768540729 https://my.matterport.com/show/?m=cpY15SDKwxU&brand=0 https://youtu.be/XyeG0fnBcns 1998 03222 ListPrice 940000 1759512790 940000 1750876391 950000 1749142390 999000 ListingStatus Closed 1764435790 Closed 1762712590 Pending 1749142390 Active https://s3.us-central-1.wasabisys.com/apiv1.photos.master/ac1a-5044893-1-neren3.jpg 1 1764435848 https://s3.us-central-1.wasabisys.com/apiv1.photos.master/4821-5044893-2-neren3.jpg 2 1764435848 https://s3.us-central-1.wasabisys.com/apiv1.photos.master/0d2a-5044893-3-neren3.jpg 3 1764435848 https://s3.us-central-1.wasabisys.com/apiv1.photos.master/80a8-5044893-4-neren3.jpg 4 1764435848 https://s3.us-central-1.wasabisys.com/apiv1.photos.master/b6ef-5044893-5-neren3.jpg 5 1764435848 https://s3.us-central-1.wasabisys.com/apiv1.photos.master/5b6c-5044893-6-neren3.jpg 6 1764435848 https://s3.us-central-1.wasabisys.com/apiv1.photos.master/7af1-5044893-7-neren3.jpg 7 1764435848 https://s3.us-central-1.wasabisys.com/apiv1.photos.master/3e56-5044893-8-neren3.jpg 8 1764435848 https://s3.us-central-1.wasabisys.com/apiv1.photos.master/62f9-5044893-9-neren3.jpg 9 1764435848 https://s3.us-central-1.wasabisys.com/apiv1.photos.master/e80e-5044893-10-neren3.jpg 10 1764435848 https://s3.us-central-1.wasabisys.com/apiv1.photos.master/1bbb-5044893-11-neren3.jpg 11 1764435848 https://s3.us-central-1.wasabisys.com/apiv1.photos.master/3fda-5044893-12-neren3.jpg 12 1764435848 https://s3.us-central-1.wasabisys.com/apiv1.photos.master/a877-5044893-13-neren3.jpg 13 1764435848 https://s3.us-central-1.wasabisys.com/apiv1.photos.master/e85f-5044893-14-neren3.jpg 14 1764435848 https://s3.us-central-1.wasabisys.com/apiv1.photos.master/ef54-5044893-15-neren3.jpg 15 1764435848 https://s3.us-central-1.wasabisys.com/apiv1.photos.master/3ef1-5044893-16-neren3.jpg 16 1764435848 https://s3.us-central-1.wasabisys.com/apiv1.photos.master/c847-5044893-17-neren3.jpg 17 1764435848 https://s3.us-central-1.wasabisys.com/apiv1.photos.master/18fe-5044893-18-neren3.jpg 18 1764435848 https://s3.us-central-1.wasabisys.com/apiv1.photos.master/c9ce-5044893-19-neren3.jpg 19 1764435848 https://s3.us-central-1.wasabisys.com/apiv1.photos.master/2490-5044893-20-neren3.jpg 20 1764435848 https://s3.us-central-1.wasabisys.com/apiv1.photos.master/836f-5044893-21-neren3.jpg 21 1764435848 https://s3.us-central-1.wasabisys.com/apiv1.photos.master/0b77-5044893-22-neren3.jpg 22 1764435848 https://s3.us-central-1.wasabisys.com/apiv1.photos.master/f432-5044893-23-neren3.jpg 23 1764435848 https://s3.us-central-1.wasabisys.com/apiv1.photos.master/2717-5044893-24-neren3.jpg 24 1764435848 https://s3.us-central-1.wasabisys.com/apiv1.photos.master/473f-5044893-25-neren3.jpg 25 1764435848 https://s3.us-central-1.wasabisys.com/apiv1.photos.master/d7b5-5044893-26-neren3.jpg 26 1764435848 https://s3.us-central-1.wasabisys.com/apiv1.photos.master/2c4a-5044893-27-neren3.jpg 27 1764435848 https://s3.us-central-1.wasabisys.com/apiv1.photos.master/3c76-5044893-28-neren3.jpg 28 1764435848 https://s3.us-central-1.wasabisys.com/apiv1.photos.master/5c0b-5044893-29-neren3.jpg 29 1764435848 https://s3.us-central-1.wasabisys.com/apiv1.photos.master/192e-5044893-30-neren3.jpg 30 1764435848 https://s3.us-central-1.wasabisys.com/apiv1.photos.master/7d94-5044893-31-neren3.jpg 31 1764435848 https://s3.us-central-1.wasabisys.com/apiv1.photos.master/8ad3-5044893-32-neren3.jpg 32 1764435848 https://s3.us-central-1.wasabisys.com/apiv1.photos.master/ec67-5044893-33-neren3.jpg 33 1764435848 https://s3.us-central-1.wasabisys.com/apiv1.photos.master/ed23-5044893-34-neren3.jpg 34 1764435848 https://s3.us-central-1.wasabisys.com/apiv1.photos.master/4ceb-5044893-35-neren3.jpg 35 1764435848 https://s3.us-central-1.wasabisys.com/apiv1.photos.master/65d2-5044893-36-neren3.jpg 36 1764435848 https://s3.us-central-1.wasabisys.com/apiv1.photos.master/6b0b-5044893-37-neren3.jpg 37 1764435848 https://s3.us-central-1.wasabisys.com/apiv1.photos.master/424d-5044893-38-neren3.jpg 38 1764435848 https://s3.us-central-1.wasabisys.com/apiv1.photos.master/2b05-5044893-39-neren3.jpg 39 1764435848 https://s3.us-central-1.wasabisys.com/apiv1.photos.master/8539-5044893-40-neren3.jpg 40 1764435848 https://s3.us-central-1.wasabisys.com/apiv1.photos.master/5bf1-5044893-41-neren3.jpg 41 1764435848 https://s3.us-central-1.wasabisys.com/apiv1.photos.master/a56c-5044893-42-neren3.jpg 42 1764435848 https://s3.us-central-1.wasabisys.com/apiv1.photos.master/a94d-5044893-43-neren3.jpg 43 1764435848 https://s3.us-central-1.wasabisys.com/apiv1.photos.master/5827-5044893-44-neren3.jpg 44 1764435848 https://s3.us-central-1.wasabisys.com/apiv1.photos.master/1064-5044893-45-neren3.jpg 45 1764435848 https://s3.us-central-1.wasabisys.com/apiv1.photos.master/c409-5044893-46-neren3.jpg 46 1764435848 https://s3.us-central-1.wasabisys.com/apiv1.photos.master/a855-5044893-47-neren3.jpg 47 1764435848 https://s3.us-central-1.wasabisys.com/apiv1.photos.master/5e14-5044893-48-neren3.jpg 48 1764435848 https://s3.us-central-1.wasabisys.com/apiv1.photos.master/a418-5044893-49-neren3.jpg 49 1764435848 https://s3.us-central-1.wasabisys.com/apiv1.photos.master/10e4-5044893-50-neren3.jpg 50 1764435848 https://s3.us-central-1.wasabisys.com/apiv1.photos.master/a994-5044893-51-neren3.jpg 51 1764435848 https://s3.us-central-1.wasabisys.com/apiv1.photos.master/c338-5044893-52-neren3.jpg 52 1764435848 https://s3.us-central-1.wasabisys.com/apiv1.photos.master/445b-5044893-53-neren3.jpg 53 1764435848 https://s3.us-central-1.wasabisys.com/apiv1.photos.master/d1a4-5044893-54-neren3.jpg 54 1764435848 https://s3.us-central-1.wasabisys.com/apiv1.photos.master/c686-5044893-55-neren3.jpg 55 1764435848 https://s3.us-central-1.wasabisys.com/apiv1.photos.master/146c-5044893-56-neren3.jpg 56 1764435848 https://s3.us-central-1.wasabisys.com/apiv1.photos.master/c00c-5044893-57-neren3.jpg 57 1764435848 https://s3.us-central-1.wasabisys.com/apiv1.photos.master/fa7f-5044893-58-neren3.jpg 58 1764435848 https://s3.us-central-1.wasabisys.com/apiv1.photos.master/bfd7-5044893-59-neren3.jpg 59 1764435848 https://s3.us-central-1.wasabisys.com/apiv1.photos.master/c2d6-5044893-60-neren3.jpg 60 1764435848 1764435848 1764435903 43.6766396 -71.7167414 Point -71.7167414 43.6766396 RETS Follow the GPS Coordinance- -1.06 1759512790 Near Golf Course 1764288000 841000 Fred Bender Vanessa Stone Real Estate 37262 Whipple, Laconia, NH 03246
MLS #5056686
City:Laconia, State:NH
Price: $439900
New Price! Step into timeless elegance in this beautifully preserved 1900 Victorian, where original craftsmanship and thoughtful updates blend seamlessly. From the moment you arrive, the inviting exterior hints at the charm within. Inside, soaring 10-foot ceilings, detailed intricate tin ceilings, and original hardwood floors create an atmosphere of warmth and grace. Maple-paneled doors, ornate trim, and sparkling chandeliers highlight the homeâs rich history, while period lighting adds a soft, vintage glow throughout. Four generously sized bedrooms and two full baths provide ample space for family, guests, or a home office. Wake up to beautiful Lake Winnisquam views from the bedrooms, and enjoy a flowing floor plan that includes a classic butlerâs pantryâperfect for entertaining or quiet evenings at home. Thoughtful modern upgrades enhance efficiency and comfort while preserving the homeâs historic character. Tucked away on a peaceful dead-end avenue, this property is just minutes from public beaches, schools, and Laconiaâs revitalized downtown with its shops, cafés, dining, and community events. With exceptional character, history, and location, this home is a truly special place to create lasting memories. Showings begin at the open house Saturday, August 16 from 10AM-12PM 689e9a0e34e2b52946326132 0.21 280217 In Town Near Golf Course Near Shopping Near Skiing Interior DayLight 0 0 0 2 2 4 2640 Laconia RE_1 NH-Belknap Pleasant Street to Whipple Ave, house on the left, sign in front. 62 Whipple Avenue neren3 2 1 689e986b34e2b5290930bf02 1 1 1 1760575622 43.5279486 1755223880 439900 Denise M Morrison 5056686 Active -71.4770350 Lake View 9148 5056686 1482 62 Whipple, Laconia, NH 03246 1768687705 Roche Realty Group 50 2094761 166 Single Family Homes Residential New Price! Step into timeless elegance in this beautifully preserved 1900 Victorian, where original craftsmanship and thoughtful updates blend seamlessly. From the moment you arrive, the inviting exterior hints at the charm within. Inside, soaring 10-foot ceilings, detailed intricate tin ceilings, and original hardwood floors create an atmosphere of warmth and grace. Maple-paneled doors, ornate trim, and sparkling chandeliers highlight the homeâs rich history, while period lighting adds a soft, vintage glow throughout. Four generously sized bedrooms and two full baths provide ample space for family, guests, or a home office. Wake up to beautiful Lake Winnisquam views from the bedrooms, and enjoy a flowing floor plan that includes a classic butlerâs pantryâperfect for entertaining or quiet evenings at home. Thoughtful modern upgrades enhance efficiency and comfort while preserving the homeâs historic character. Tucked away on a peaceful dead-end avenue, this property is just minutes from public beaches, schools, and Laconiaâs revitalized downtown with its shops, cafés, dining, and community events. With exceptional character, history, and location, this home is a truly special place to create lasting memories. Showings begin at the open house Saturday, August 16 from 10AM-12PM Dead End Laconia Sch Dst SAU #30 Pleasant Street Elementary Sch Laconia High School Laconia Middle School NH 1755129600 2 Whipple 62 Victorian 1768687989 https://my.matterport.com/show/?m=CgFakELkTKW&brand=0 https://youtu.be/WEICyRAru_E 1900 03246 ListPrice 439900 1760575990 439900 1757599390 464000 1755224590 489000 ListingStatus Active 1755224590 Active Point -71.477035 43.5279486 RETS https://s3.us-central-1.wasabisys.com/apiv1.photos.master/21f4-5056686-1-neren3.jpg 1 1760576057 https://s3.us-central-1.wasabisys.com/apiv1.photos.master/8358-5056686-2-neren3.jpg 2 1760576057 https://s3.us-central-1.wasabisys.com/apiv1.photos.master/fafd-5056686-3-neren3.jpg 3 1760576057 https://s3.us-central-1.wasabisys.com/apiv1.photos.master/f56b-5056686-4-neren3.jpg 4 1760576057 https://s3.us-central-1.wasabisys.com/apiv1.photos.master/3bca-5056686-5-neren3.jpg 5 1760576057 https://s3.us-central-1.wasabisys.com/apiv1.photos.master/3d9e-5056686-6-neren3.jpg 6 1760576057 https://s3.us-central-1.wasabisys.com/apiv1.photos.master/a707-5056686-7-neren3.jpg 7 1760576057 https://s3.us-central-1.wasabisys.com/apiv1.photos.master/2007-5056686-8-neren3.jpg 8 1760576057 https://s3.us-central-1.wasabisys.com/apiv1.photos.master/e9e7-5056686-9-neren3.jpg 9 1760576057 https://s3.us-central-1.wasabisys.com/apiv1.photos.master/78ac-5056686-10-neren3.jpg 10 1760576057 https://s3.us-central-1.wasabisys.com/apiv1.photos.master/9919-5056686-11-neren3.jpg 11 1760576057 https://s3.us-central-1.wasabisys.com/apiv1.photos.master/2341-5056686-12-neren3.jpg 12 1760576057 https://s3.us-central-1.wasabisys.com/apiv1.photos.master/bb12-5056686-13-neren3.jpg 13 1760576057 https://s3.us-central-1.wasabisys.com/apiv1.photos.master/37e4-5056686-14-neren3.jpg 14 1760576057 https://s3.us-central-1.wasabisys.com/apiv1.photos.master/53b5-5056686-15-neren3.jpg 15 1760576057 https://s3.us-central-1.wasabisys.com/apiv1.photos.master/23d8-5056686-16-neren3.jpg 16 1760576057 https://s3.us-central-1.wasabisys.com/apiv1.photos.master/dc1d-5056686-17-neren3.jpg 17 1760576057 https://s3.us-central-1.wasabisys.com/apiv1.photos.master/90aa-5056686-18-neren3.jpg 18 1760576057 https://s3.us-central-1.wasabisys.com/apiv1.photos.master/92a5-5056686-19-neren3.jpg 19 1760576057 https://s3.us-central-1.wasabisys.com/apiv1.photos.master/99a2-5056686-20-neren3.jpg 20 1760576057 https://s3.us-central-1.wasabisys.com/apiv1.photos.master/96b0-5056686-21-neren3.jpg 21 1760576057 https://s3.us-central-1.wasabisys.com/apiv1.photos.master/a531-5056686-22-neren3.jpg 22 1760576057 https://s3.us-central-1.wasabisys.com/apiv1.photos.master/9843-5056686-23-neren3.jpg 23 1760576057 https://s3.us-central-1.wasabisys.com/apiv1.photos.master/85fb-5056686-24-neren3.jpg 24 1760576057 https://s3.us-central-1.wasabisys.com/apiv1.photos.master/8eed-5056686-25-neren3.jpg 25 1760576057 https://s3.us-central-1.wasabisys.com/apiv1.photos.master/c590-5056686-26-neren3.jpg 26 1760576057 https://s3.us-central-1.wasabisys.com/apiv1.photos.master/28aa-5056686-27-neren3.jpg 27 1760576057 https://s3.us-central-1.wasabisys.com/apiv1.photos.master/cd01-5056686-28-neren3.jpg 28 1760576057 https://s3.us-central-1.wasabisys.com/apiv1.photos.master/8bfb-5056686-29-neren3.jpg 29 1760576057 https://s3.us-central-1.wasabisys.com/apiv1.photos.master/6ea6-5056686-30-neren3.jpg 30 1760576057 https://s3.us-central-1.wasabisys.com/apiv1.photos.master/2e7d-5056686-31-neren3.jpg 31 1760576057 https://s3.us-central-1.wasabisys.com/apiv1.photos.master/b221-5056686-32-neren3.jpg 32 1760576057 https://s3.us-central-1.wasabisys.com/apiv1.photos.master/a47d-5056686-33-neren3.jpg 33 1760576057 https://s3.us-central-1.wasabisys.com/apiv1.photos.master/d26d-5056686-34-neren3.jpg 34 1760576057 https://s3.us-central-1.wasabisys.com/apiv1.photos.master/7a98-5056686-35-neren3.jpg 35 1760576057 https://s3.us-central-1.wasabisys.com/apiv1.photos.master/4624-5056686-36-neren3.jpg 36 1760576057 https://s3.us-central-1.wasabisys.com/apiv1.photos.master/393a-5056686-37-neren3.jpg 37 1760576057 https://s3.us-central-1.wasabisys.com/apiv1.photos.master/bc1d-5056686-38-neren3.jpg 38 1760576057 https://s3.us-central-1.wasabisys.com/apiv1.photos.master/c327-5056686-39-neren3.jpg 39 1760576057 https://s3.us-central-1.wasabisys.com/apiv1.photos.master/d4c7-5056686-40-neren3.jpg 40 1760576057 https://s3.us-central-1.wasabisys.com/apiv1.photos.master/3e85-5056686-41-neren3.jpg 41 1760576057 https://s3.us-central-1.wasabisys.com/apiv1.photos.master/4168-5056686-42-neren3.jpg 42 1760576057 https://s3.us-central-1.wasabisys.com/apiv1.photos.master/91ad-5056686-43-neren3.jpg 43 1760576057 https://s3.us-central-1.wasabisys.com/apiv1.photos.master/fdc1-5056686-44-neren3.jpg 44 1760576057 https://s3.us-central-1.wasabisys.com/apiv1.photos.master/e043-5056686-45-neren3.jpg 45 1760576057 https://s3.us-central-1.wasabisys.com/apiv1.photos.master/4f39-5056686-46-neren3.jpg 46 1760576057 https://s3.us-central-1.wasabisys.com/apiv1.photos.master/cdce-5056686-47-neren3.jpg 47 1760576057 https://s3.us-central-1.wasabisys.com/apiv1.photos.master/cfcd-5056686-48-neren3.jpg 48 1760576057 https://s3.us-central-1.wasabisys.com/apiv1.photos.master/355b-5056686-49-neren3.jpg 49 1760576057 https://s3.us-central-1.wasabisys.com/apiv1.photos.master/c822-5056686-50-neren3.jpg 50 1760576057 1760576057 1760576112 -5.48 1760575990Looking to sell?
Roche Realty Gets Results!
• Roche Realty Group has been involved in over 10,000 transactions in NH since 1992
• Consistently ranked as a top independent real estate firm within the state of NH
Call today to have your property featured in our upcoming company magazine, “Lakes Region Living.”
What is your home worth today?
Search Lakes Region Homes
NH lake homes
lakes region deveopments
Independent & locally owned since 1992.
For 44 years, the name Roche has been a recognized leader in the sale of NH Lakes Region real estate.
Our team of professional Realtors® and in-house support staff set a standard of excellence for service in all segments of real estate.
For information on New Hampshire real estate or to learn more about how we can help you achieve your goals, please call or visit our office in Meredith, NH!
* Statistics obtained from NEREN for the past 23 years since 1997 for all real estate firms reporting sales in the entire state of NH during that time period and are subject to change without notice.
see your home
In Matterport 3D!
Roche Realty Group was the first Real Estate firm in the Lakes Region to invest in in-house Matterport technology with a 3D showcase and offer it free of charge for every one of our listings.

